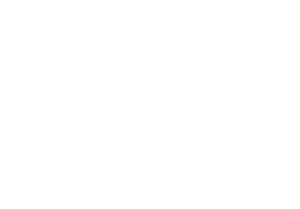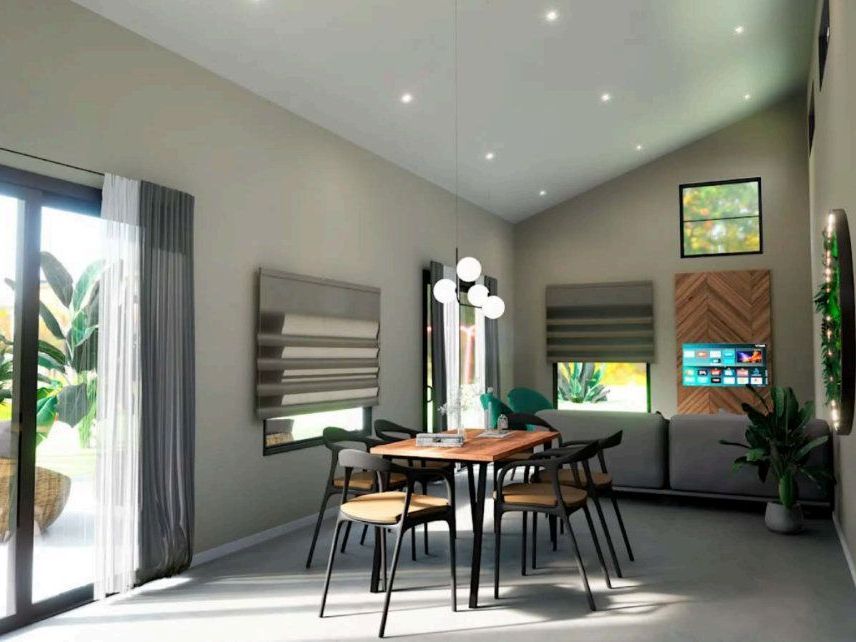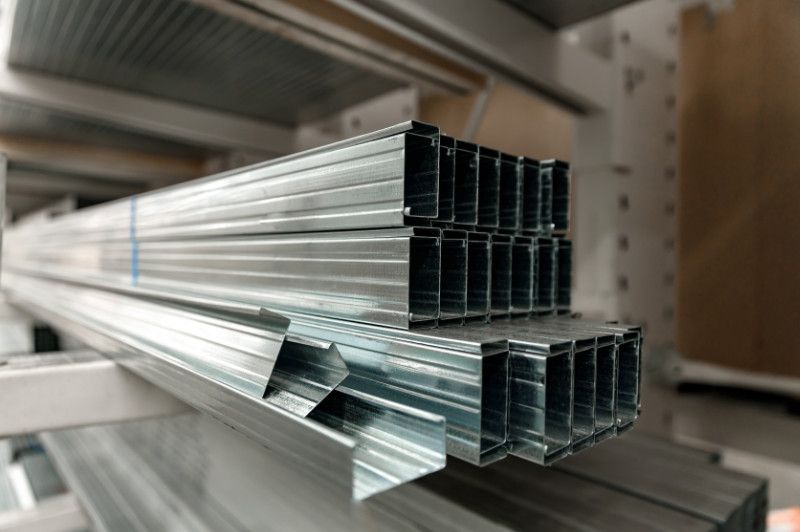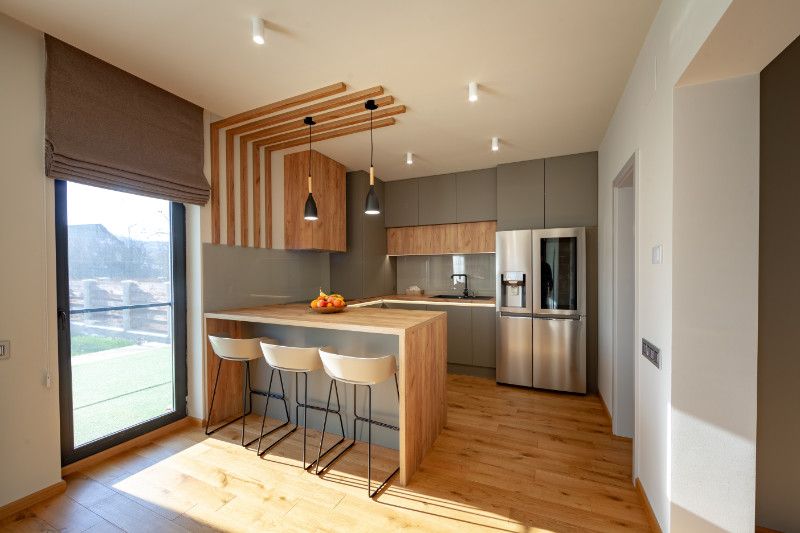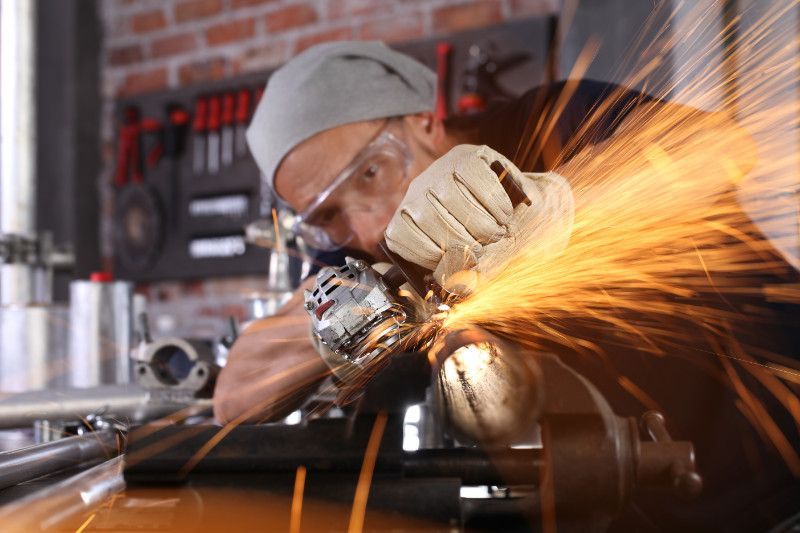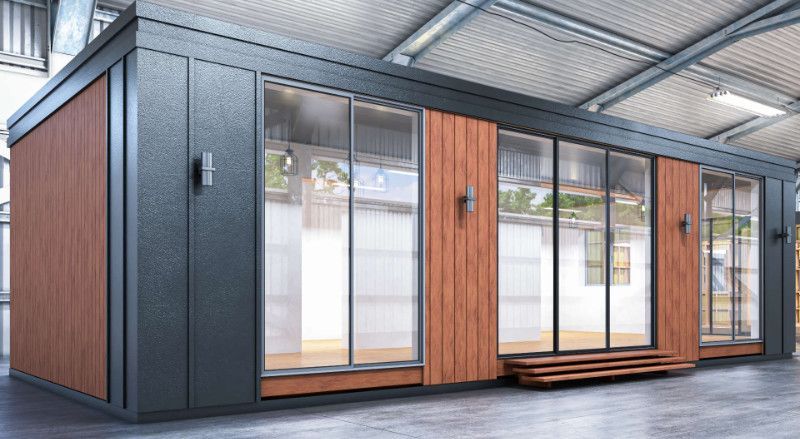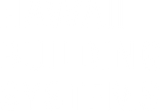Affordable Quality.
Specialists in Modular Buildings, Offices, Homes & More
Factory-Built, Shipped, Transported & Set on Your Property.
Why you should consider modular buildings
Modular buildings expand on half a century of building as the future trend of construction. These structures are built off-site under controlled plant conditions and completed in about half the time–meaning that you can have your new home or building completed in less than a year. And with our team handling everything from the design concepts, engineering, permits, installation, and more, you don’t have to worry about communicating with and keeping track of a dozen contractors.
What is an extra-wide container?
An extra-wide container offers solutions that a “container home” cannot. They are only eight feet wide, thus providing limited options that are solved with our extra-wide containers. We optimize the space and expand them to be up to twelve feet wide and we can still ship and deliver your structure to the building site. Like modular buildings, these buildings are not limited in design.
Services
Extra-Wide Containers
Extra-wide offices, commercial kitchens, portable toilets, retail spaces, and more can be factory-built efficiently and quickly. Our extensive, full-service process delivers high-quality permitted and turnkey buildings at an affordable rate.
Modular Buildings & Homes
Modular buildings can be constructed quickly and more efficiently than site-built structures and at a lower cost. Make your new building or home a reality with an all-metal building designed the way you want and built to last.
Panelized Assembly
We offer panelized assembly if, for any reason, delivery of a cubic modular building may not make the drive to your site. Prefabricated pieces, or panels, are constructed off-site to economize time, costs, and materials. They are then shipped to the building site and erected. Each of our buildings are designed with your vision so we deliver high-quality, every time.
Hawaii Building Systems: Innovators in Modular Buildings, Extra-Wide Containers, & Panelized Assembly
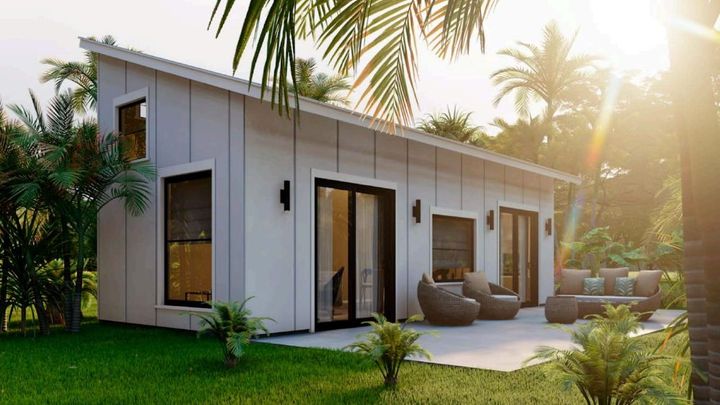
Constructing a building is a strenuous process. Hawaii Building Systems ensures that you’re taken care of from start to finish, headache-free. Modular, factory-built buildings delivered to the building site to be set and installed day-of is increasing in popularity and replacing on-site construction. We are not limited to cookie-cutter floorplans because we work with you to create the structure you desire and keep it in your budget.
With a background in architecture, interior design, and construction finishes, we have the experience and the tools to provide each of our clients with the high-quality and on-budget building they desire that will last for generations with the customization you’re craving.
Working with Hawaii Building Systems means working with a team of professionals that have your best interests in mind. Not only do we provide a turnkey product and service, we advise you on the best measurements to take while building your structure and optimize where we can, because affordable quality means that your new home is possible.
Frequently Asked Questions
Schedule Your Call
Your new, eco-sustainable home or project can become a reality in less than a year and well within your budget. Fill out the form below and schedule a time to speak with us today.
